Properties in Nanaimo can be irregular in shape with varied terrain. A trade off for the ocean views. Take advantage of your properties unused space with a raised deck and outdoor cooking area.
Gorgeous view but only from the corner of your yard?
Many feel their space just isn’t suitable for a deck especially here in Nanaimo when many have sloped yards or limited entry points. A freestanding deck can be a beautiful addition to any style of home giving an architectural element to the natural look of a steep slope.
Lots of outdoor space but mostly vertical?
Integrating with the land by using steps and several platforms looks stunning and gives the whole family space to entertain or practice their morning yoga routine. This design works best for sloped yards, but steep terrain can use extra-tall posts with required bracing.
No room for entertaining?
An attached raised deck can add considerable square footage to your living space. Speak with your contractor and designer on how you envision the space will be used. Extra bracing for the added weight of a hot tub or extra load from crowded socials should be included from the start.
Large trees in the way?
City Bylaws often forbid the removal of healthy trees, making a deck seem impossible. Incorporating your trees into the design will create shady areas protecting your family from the harsh summer sun. Leave a few inches around the trunk of each tree for future growth, ensuring water and air circulate at the base of the tree.
A pergola, for those without the natural shade trees gives, will give a similar dappled effect allowing your guests to enjoy the sun without melting under its direct glare.
Unsure where to start?
It’s important to start the process early by hiring a reputable contractor. Always contact your local Home Builders Association for a list of Contractors in your area.
Almost all decks require permits that take time for approval. Hiring your contractor before this stage will ensure the necessary drawings are completed and submitted for approval. They will know which styles will realistically work in your space and recommend products and designs to suit your needs.
Inspections create stress for the average homeowner and can become costly, letting your contractor handle these details means inspections are precisely scheduled and all deficiencies are resolved.
At the end of your project, what will make your deck truly enjoyable will be the little details that bring it all together. Speak with your contractor they know where to go for the right lighting, railing accessories, and how to create a focal piece with water or fire features.
Gorgeous view but only from the corner of your yard?
Many feel their space just isn’t suitable for a deck especially here in Nanaimo when many have sloped yards or limited entry points. A freestanding deck can be a beautiful addition to any style of home giving an architectural element to the natural look of a steep slope.
Lots of outdoor space but mostly vertical?
Integrating with the land by using steps and several platforms looks stunning and gives the whole family space to entertain or practice their morning yoga routine. This design works best for sloped yards, but steep terrain can use extra-tall posts with required bracing.
No room for entertaining?
An attached raised deck can add considerable square footage to your living space. Speak with your contractor and designer on how you envision the space will be used. Extra bracing for the added weight of a hot tub or extra load from crowded socials should be included from the start.
Large trees in the way?
City Bylaws often forbid the removal of healthy trees, making a deck seem impossible. Incorporating your trees into the design will create shady areas protecting your family from the harsh summer sun. Leave a few inches around the trunk of each tree for future growth, ensuring water and air circulate at the base of the tree.
A pergola, for those without the natural shade trees gives, will give a similar dappled effect allowing your guests to enjoy the sun without melting under its direct glare.
Unsure where to start?
It’s important to start the process early by hiring a reputable contractor. Always contact your local Home Builders Association for a list of Contractors in your area.
Almost all decks require permits that take time for approval. Hiring your contractor before this stage will ensure the necessary drawings are completed and submitted for approval. They will know which styles will realistically work in your space and recommend products and designs to suit your needs.
Inspections create stress for the average homeowner and can become costly, letting your contractor handle these details means inspections are precisely scheduled and all deficiencies are resolved.
At the end of your project, what will make your deck truly enjoyable will be the little details that bring it all together. Speak with your contractor they know where to go for the right lighting, railing accessories, and how to create a focal piece with water or fire features.

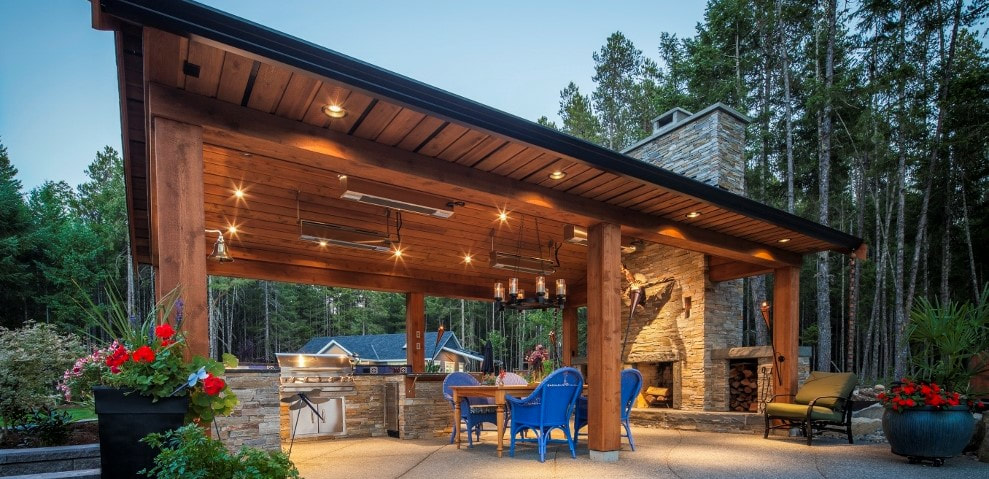
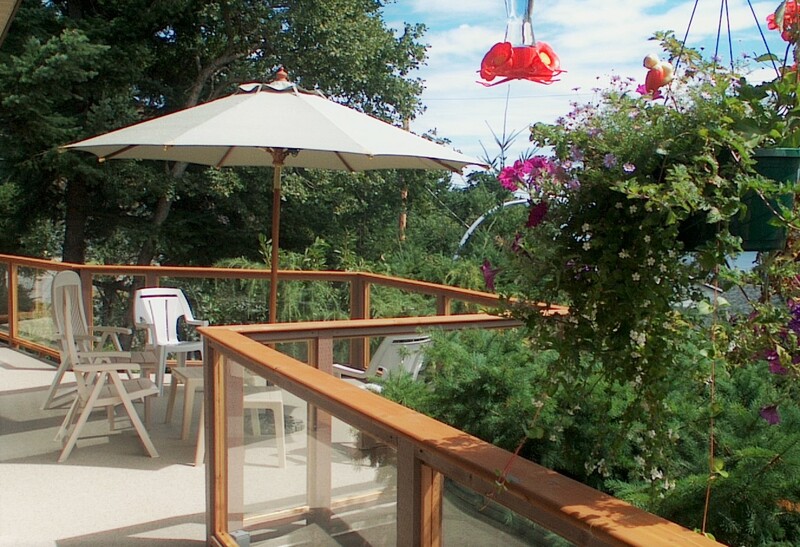
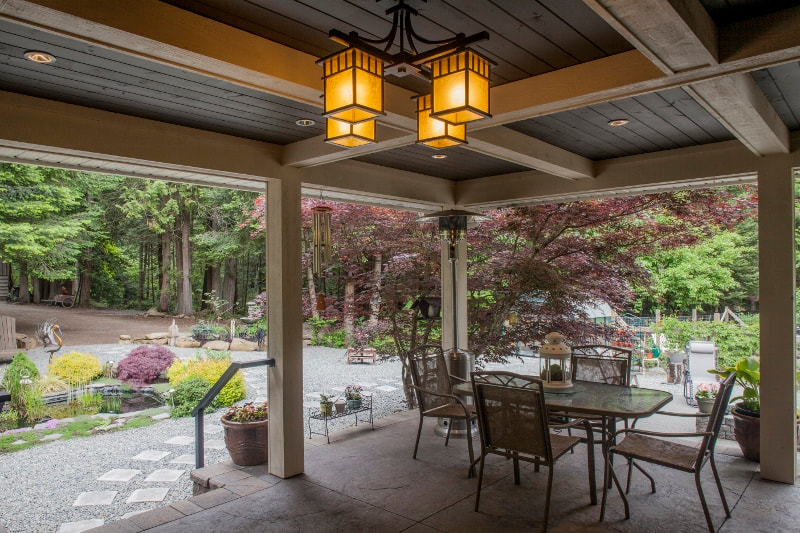

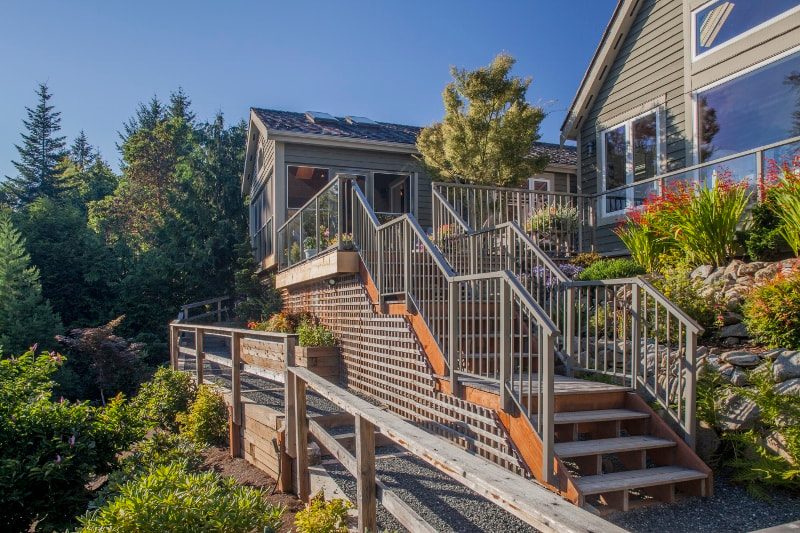
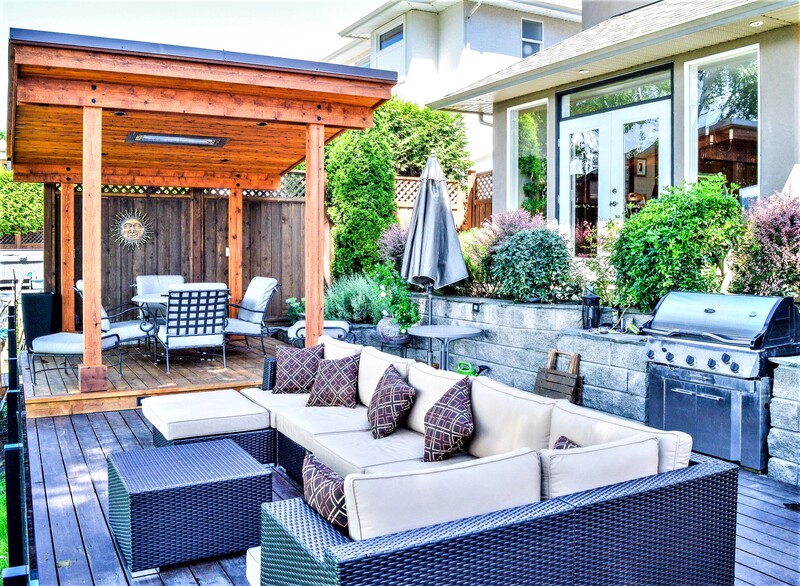
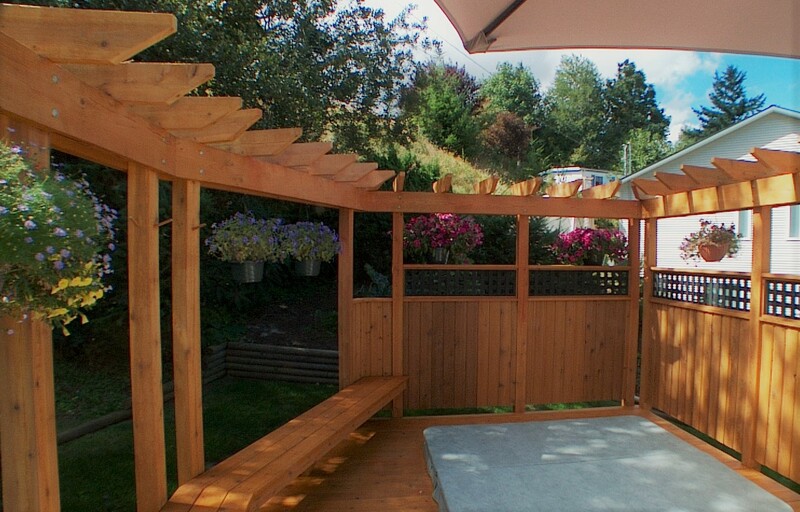
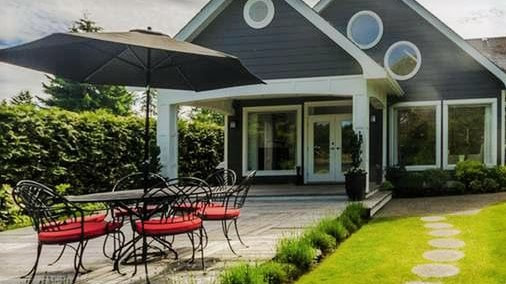
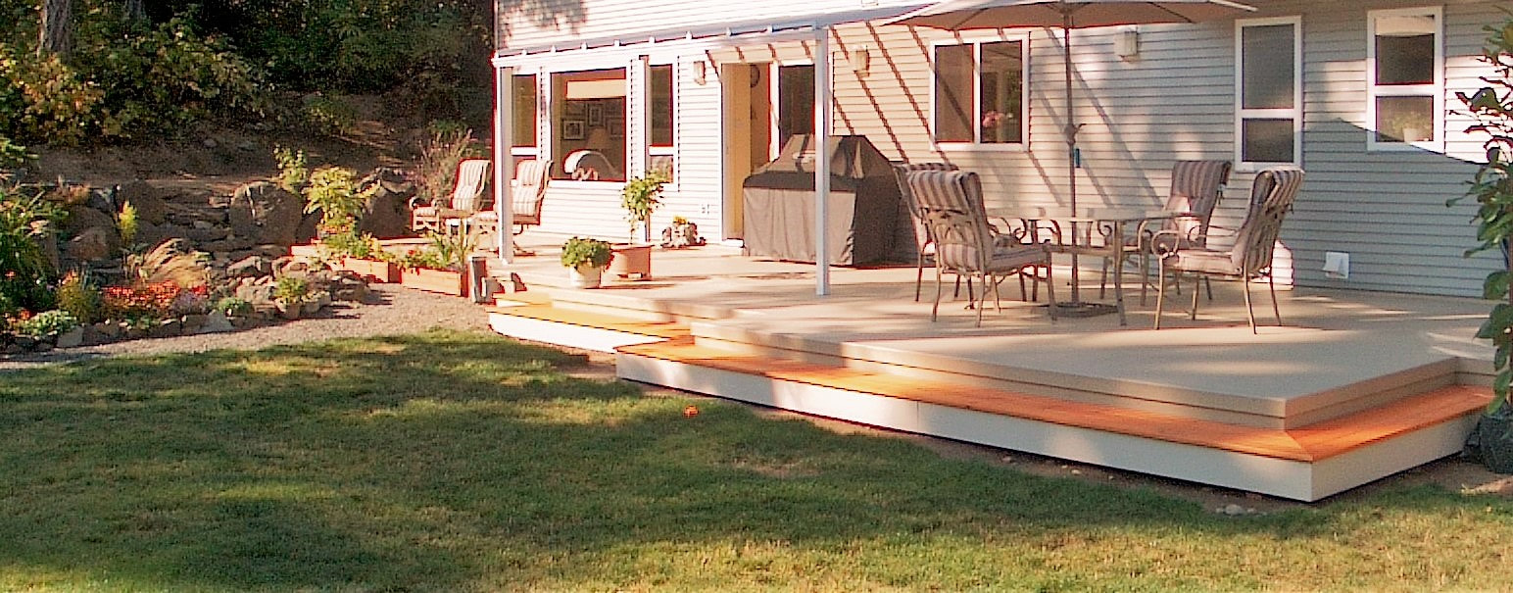
 RSS Feed
RSS Feed





