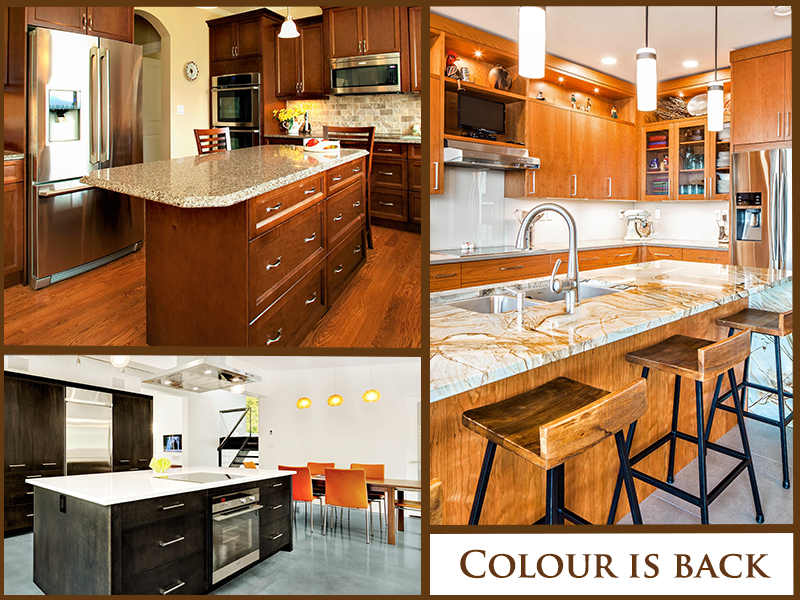
You can’t go wrong with a classic white kitchen; it creates an uncluttered and clean aesthetic for preparing meals and spending time with family. A decade of market domination has meant few choices for adding colour. Those wanting to bring the warmth of wood or bold colours into their kitchens will be pleased by the emerging trends retailers are noticing. Everything from statement backsplashes, bold cabinetry to the understated coloured interior of stainless appliances are now offered by retailers to the white weary.
Adding a wood floor gives the consumer a wide palette to choose from, giving new life to existing appliances and cabinetry. A pale wood subtly compliments pure white cabinetry and counter tops, while a dark rich wood will showcase flawless white with striking contrast.
Updating your white cabinets to a traditional dark wood or keeping current dark cabinetry and installing glossy white counters and tiling combines the trendy white kitchen with traditional ebony or mahogany for a dramatic twist on the two classic looks.
Counters in a vivid marbled granite or a daring hue in solid glass, will elevate a generic white kitchen to a statement of individuality and style.
| For the budget conscience, try retiling a backsplash. Glamour it up with reflective tiles and shiny inserts or use a contrasting grout to give a classic white tile a subtle modern twist. The kitchen remains a favoured domain for clean white on white, incorporating colour prevents it from appearing clinical and uninspired. Now, manufacturers are offering an array of products letting consumers know, that colour is back. |

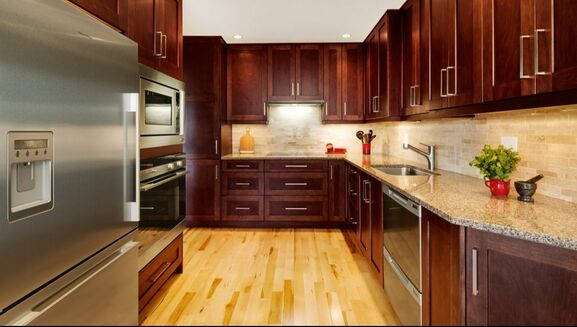
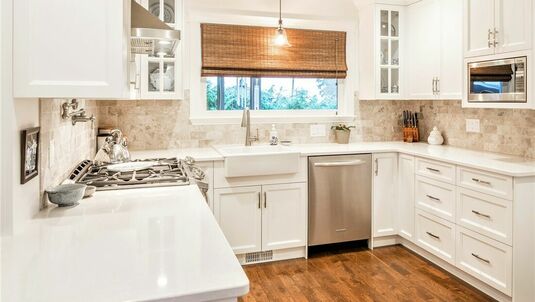
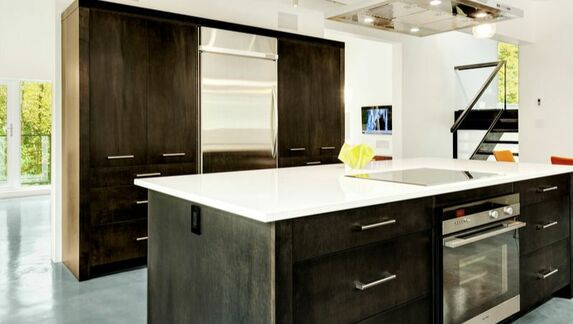
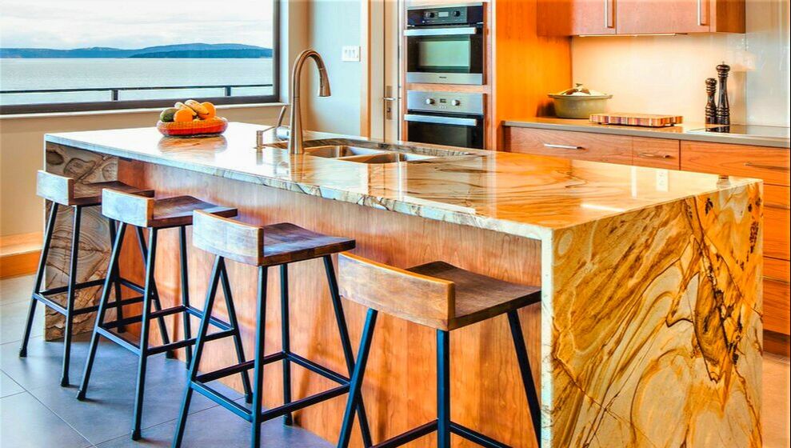
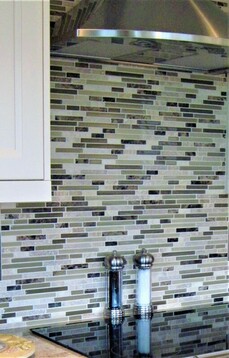
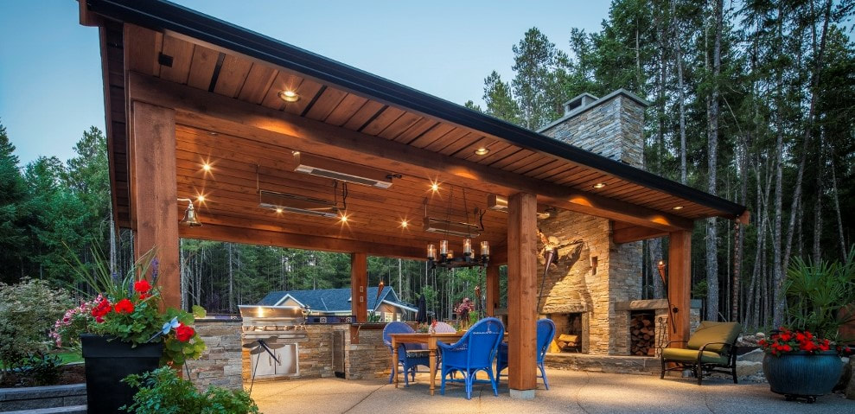
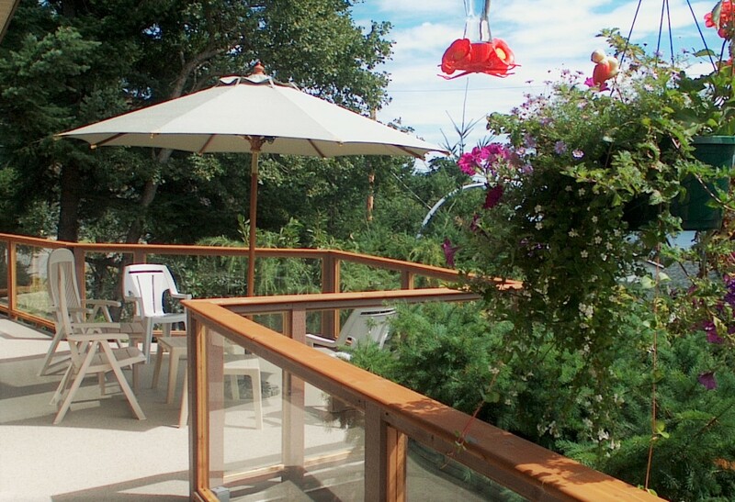
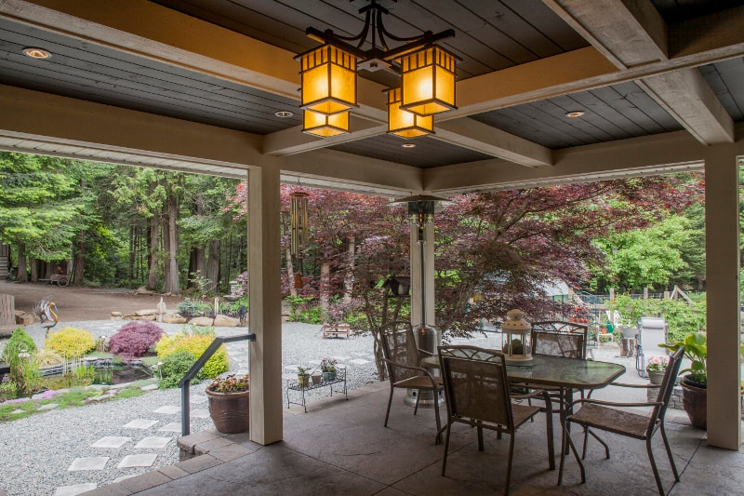

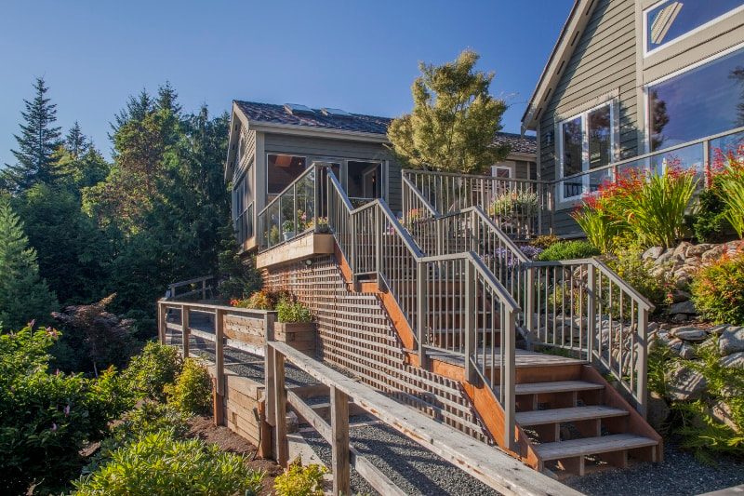
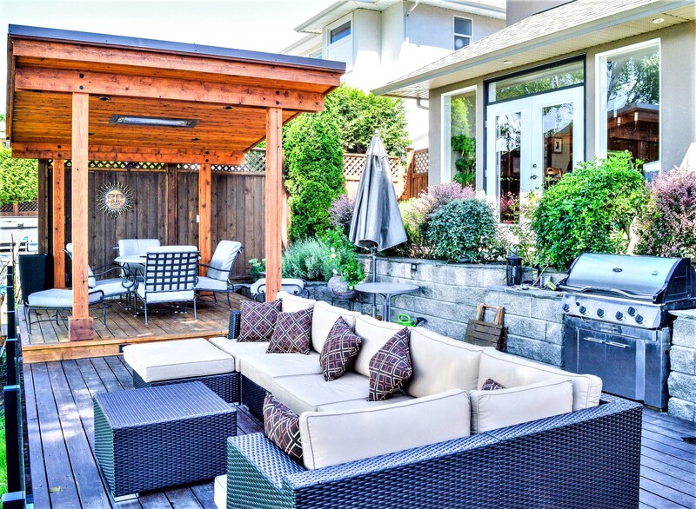
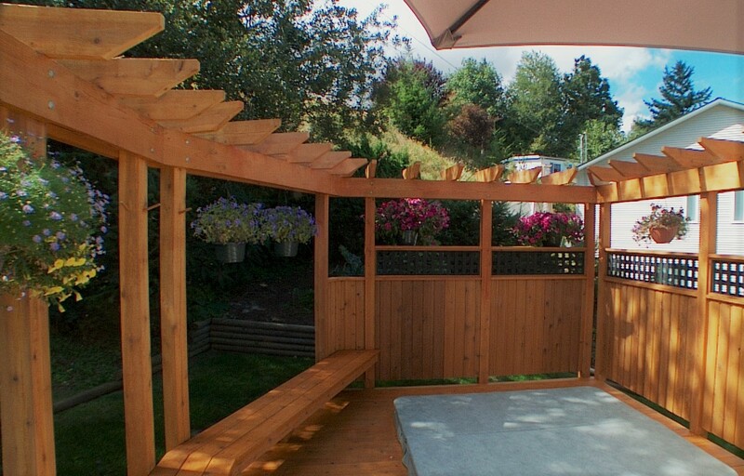
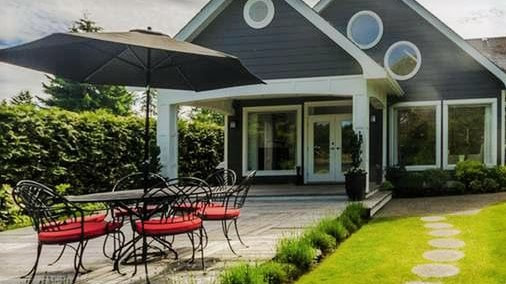
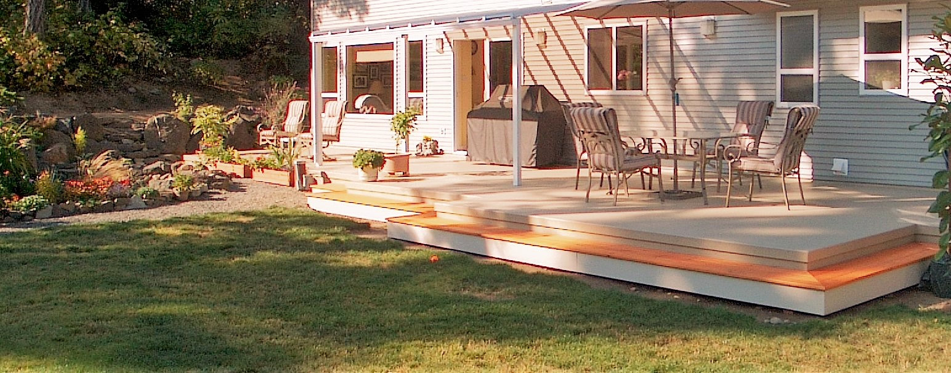
 RSS Feed
RSS Feed





